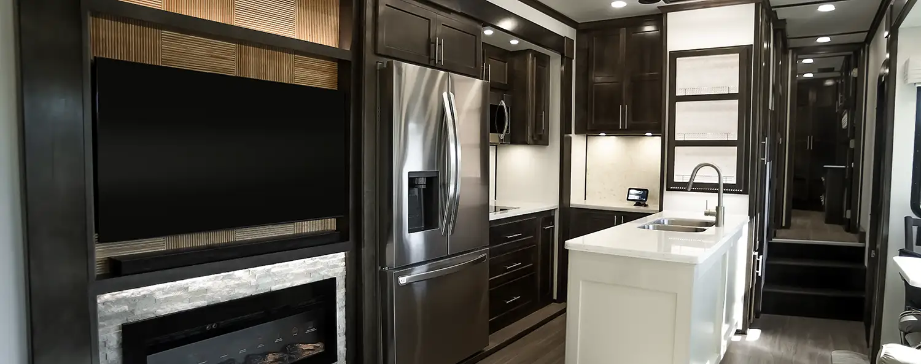The Luxe Toy Hauler 46FB showcases premium comfort and luxury in its living quarters, featuring a Master Suite Bedroom and an open living room/kitchen design, with excellent functionality in its versatile flex garage. At Luxe Fifth Wheel, we source top-shelf materials and products in our pursuit of building a True Luxury Fifth Wheel.
Master Suite Bedroom
The Master Suite Bedroom is a highlight of the Luxe 5th Wheel Toy Hauler 46FB floor plan. It features a spacious and private bathroom at the front end of the coach, accessible only from the bedroom. This design creates a secluded master suite complete with a full closet and dual sinks in the vanity.
Open Concept Living Room/Kitchen
An integrated and open living room/kitchen design on our 46FB 5th wheel toy hauler creates a welcoming environment, perfect for relaxing and entertaining. Two large slide outs on either side of the room, and large windows, maximize the space and enhance the open design concept. The television can be lowered and stored behind a wood fascia, and the area is heated by a beautiful electric fire place.
Flex Garage Space
Our 5th Wheel Toy Hauler’s flexible garage space was designed primarily for hauling toys but also doubles as a living area, perfect for kids. It comes standard with bunk beds that can be raised or lowered at the flip of a switch. The lower bed can be converted into two 2-seater sofas. Above the front wall, there’s a carpeted loft, ideal for storage or as a retreat for kids to escape and relax.
Certification Seal
Tsunami Toy Hauler
Flip up Countertop
Dishwasher
7.0 Onan Generator
Hickory
Eat at bar with Counter height dinette chairs
3-Season Rear Veranda (Tri-Fold)
Black Hardware Upgrade
Rear Porch/Railing Package with porch stairs
Split pantry
Overheads Above Loveseat
Soft Touch Walls in the living area
Step Above Entry Stairs (per)
Morryde Safe-T-Rail (per)
Vanity Slide w/ walk-in closet
Garage Half Bath
Subtotal
Slide Room Paint Striping (per )
270 Camera System
Fantastic Fan in Garage
Morryde IS
Residential Panel Shower w/ teak ledge and clear shower
Macerator Toilet (per)
11K BTU Ducted A/C in Garage
Add 3 pendant lights
30″ Range Oven w/ 5 burners
Ceiling Fan
Upholstered side curtains
Secret Storage Entertainment Center
Power Cord Reel
See Level Monitoring
3 Stage Water Filter
Winegard 360 w/ 5G gateway (replaces Razar antenna)
Dressers and shoe rack in walk-in closet
Asa Electric Touch Pads
Marine grade flooring ipo carpet
Composite Single bowl Sink
Sewer Hose Holder (per)
Portable Surge Protector
Artic Package
Lambright Seating
Keyless Entry w/ Key Fob (Per)
J-Rated Tires
